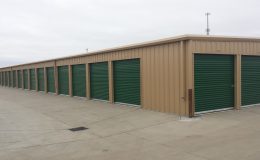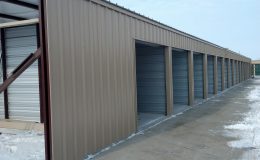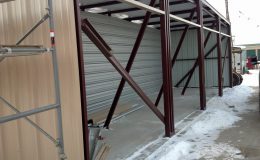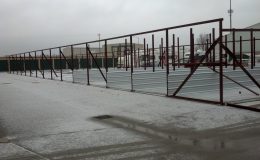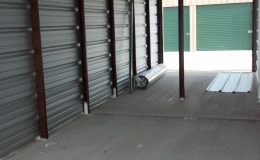6400 square foot Mini Storage building with doors on all sides
Project Specs
Dimensions – 40′ x 210′ x 9.6′
Roof Type – Standard Lap Rib
Roof System – Faced Fiberglass overlay system R-14
Wall System – Standard Lap Rib
The Client
Casco Storage has multiple rental locations in Sioux Falls. They have been in the mini storage business for many years. Needing to expand, they called us.
Before
Owners have full occupancy on their existing storage units. With demand high, they contacted Kaleden Const.
Building Specs
Kaleden Construction designed a custom building package for Casco including drawings, engineering, materials and construction.
After
Owners have full occupancy on their existing storage units. With demand high, they contacted Kaleden Const.



