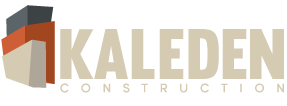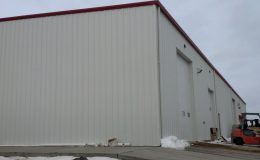3500 square foot addition to an existing parts warehouse and repair center.
Project Specs
Dimensions – 70′ x 50′ x 20′
Roof Type – Standard Lap Rib
Roof System – Faced Fiberglass overlay system R-19
Wall System – Standard Lap Rib
Connection to existing building
Special column construction
The Client
Lift-Pro is a local supplier of parts and equipment for warehouses and distribution centers around the area.
Before
Lift Pro ran out of storage room for their parts business. With enough land to add on they decided to pull the trigger.
Building Specs
70′ x 50′ x 20′ addition to a Behlen building built in 1999. It will include faced insulation and walkdoors
After
Owners took over the building and filled it with parts. They are able to serve their customers better.



