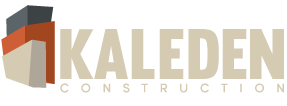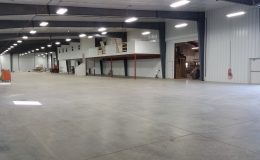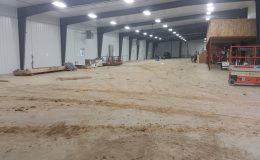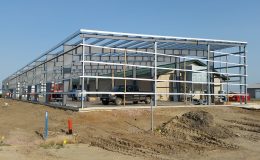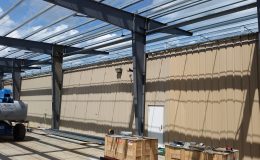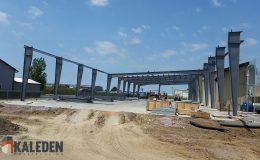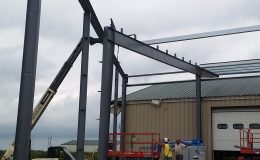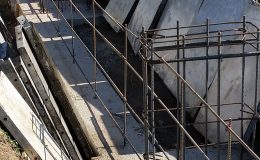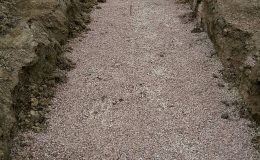18,600 square foot metal building addition and remodel
Project Specs
Dimensions – 66′ x 280′ x 20′
Roof Type – Standard Lap Rib Metal Panels
Roof System – R-36 Simple Saver System
Wall System – Standard metal panels
Roof pitch change and re-roof of existing building
The Client
Sioux Falls Kitchen and Bath is a high end cabinet maker in the local market. They have many lines of products and operate out of multiple buildings.
Before
The owner decided to expand their product offerings but didn’t have any space to add the machines and man power needed to properly start production.
Building Specs
18,000 square foot metal building with a 30′ x 225 re roof of the existing building to change the roof pitch to match the new building. We removed overhangs and resheeted endwalls to match the new building. All of the new construction was liner paneled and insulated.
After
Production has started and everyone is excited about the new space.
