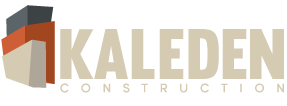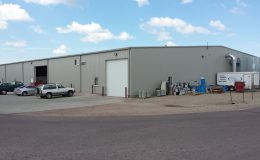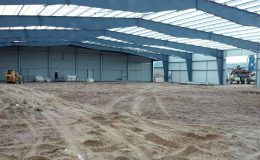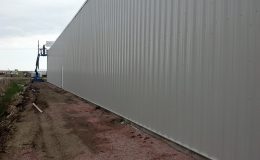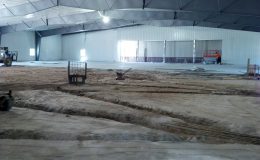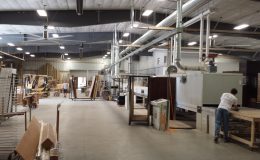5,000 square foot all steel building to be used for cabinet and millwork finishing
Project Specs
Dimensions – 1 130′ x 176′ x 18′
Roof Type – Standard Lap Rib Metal Building Panel
Roof System – R-35 Simple Saver
Wall System – R-25 Full height metal liner Pane
130′ Clearspan Steel Building frames
Connection to existing building
Highly energy efficient construction
The Client
Sioux Falls Kitchen and Bath is a large local cabinet and millwork manufacturer that has been in business since 2001
Before
SFKB was using a pole barn for their finishing shop. It was unfortunately destroyed in a fire in 2012.
Building Specs
25,000 square foot steel building with a 130′ clear span to give them the flexibility needed to improve production times.
After
The finished metal building has given the owners space to add mechanical finishing equipment.
