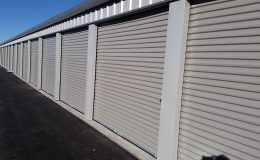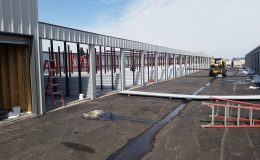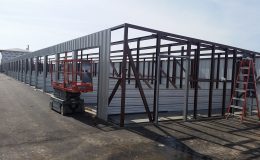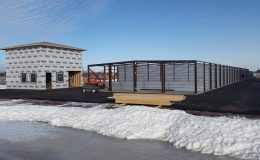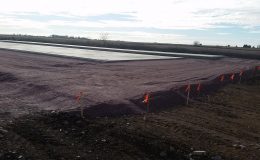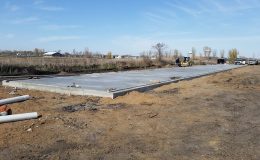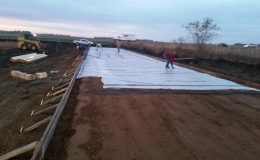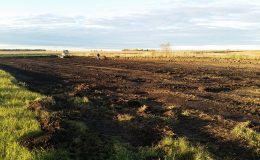15,000 SqFt Mini Storage facility with office
Project Specs
Dimensions – 25′ x 235′ x 9’6″
40′ x 235′ x 9’6″
Roof Type – Standard lap rib
Roof System – Condensation blanket
Wall System – Standard lap rib
Wood framed office building with standing seam roof
Before
An investment group found an opportunity to purchase land and build storage units on the south side of Sioux Falls. Kaleden Construction was brought on as the general contractor.
Building Specs
40′ x 235′ x 9’6″ mini storage system with roll up doors
25′ x 210′ x 9’6″ mini storage system with roll up doors
25′ x 25′ x 18′ Office tower with standing seam roof
After
Land development is underway and the buildings have been built. The facility opened to renters on April 1st and the rental lines have been busy. Look for more construction in the near future.



