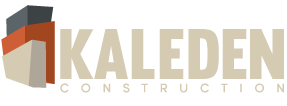5,000 square foot metal building bus barn
Read more
Henry Carlson Shop
A 6800 sqft building addition to this construction company's repair shop.
Read more
Project Specs
Dimensions - 90' x 75' x 25' Roof Type - Standard Lap Rib Roof System - Simple Saver Wall System - Gage Brothers Pre Cast concrete Attached to existing shop Overhead Crane systemThe Client
Henry Carlson Co is the largest general contractor in Sioux FallsBefore
HCC outgrew their repair and maintenance...Sprenger Midwest Offices
8200 square foot office building for a lumber wholesaler
Read more
Project Specs
Dimensions - 45' x 92' x 27' Roof Type - Cedar Shakes Roof System - Wood Trusses Wall System - Different specialty siding Open beam entranceThe Client
Sprenger Midwest is a local lumber wholesaler dealing in specialty lumber.Before
Working out of a tiny 80 year old office was putting a strain on...Wothington Ag Parts
25,000 square foot distribution and service center for an international agricultural equipment supplier.
Read more
Project Specs
- Dimensions - 2 75' x 135' x 28' 1 67' x 67' x 30'
- Roof Type - Standing Seam
- Roof System Energy Saver R-35 Insulation System
- Wall System 12” Pre-cast concrete wall panels
- 10 ton...


