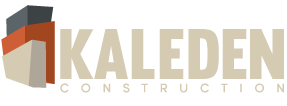5,000 square foot all steel building to be used for cabinet and millwork finishing
Read more
Beaverbuilt MFG.
5,000 square foot warehouse and materials storage
Read more
Project Specs
Dimensions - 100' x 50' x 16' Roof Type - Standard screwdown sheeting Roof System - Simple Saver R-36 Wall System - Full height metal liner panel R-25 Connection to existing buildingThe Client
Beaverbuilt MFG. is a job shop that specializes in manufacturing dumpsters. They occupy a facility in Hartford, SDBefore
The owner experienced...SP Warehouse
14,000 square foot building with a loading dock and offices
Read more
Project Specs
Dimensions - 60' x 235' x 20' Roof Type - Standing Seam Roof System - Simple Saver R-36 Wall System - Full height metal liner panel R-25 Loading Dock Brick wainscoate 5' Endwall Roof OverhangThe Client
SP Properties has multiple rental buildings on site. Their vacancy rate was extremely low so they...T & R Contracting
8,000 square foot storage building for a large scale highway contractor.
Read more
Project Specs
- Dimensions - 1 82.5' x 100' x 24'
- Roof Type - Standard Lap Rib
- Roof System - Full length metal liner panel R-35
- Wall System -Full height metal liner panel R-35
- 10 ton Overhead Crane System
- 30' wide overhead...


