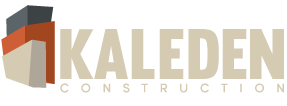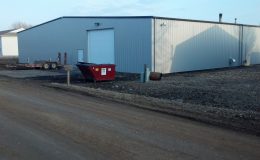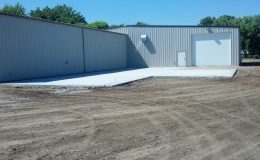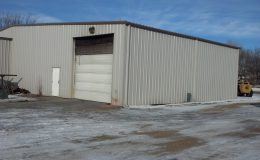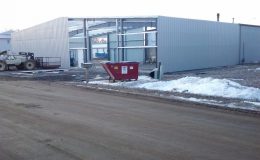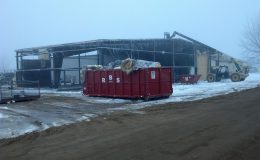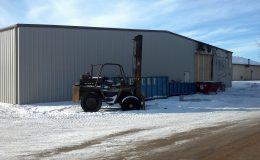5,000 square foot warehouse and materials storage
Project Specs
Dimensions – 100′ x 50′ x 16′
Roof Type – Standard screwdown sheeting
Roof System – Simple Saver R-36
Wall System – Full height metal liner panel R-25
Connection to existing building
The Client
Beaverbuilt MFG. is a job shop that specializes in manufacturing dumpsters. They occupy a facility in Hartford, SD
Before
The owner experienced a severe fire to their facility. It caused a portion of the building to be a total loss.
Building Specs
Demolish the existing burned building and replace it with an updated building of the same dimensions. This will utilize the existing foundation.
After
Building occupancy is expected in the spring of 2013.
