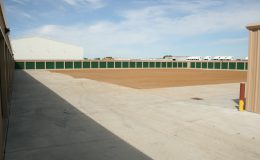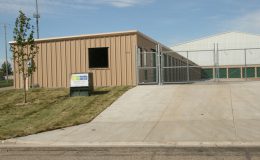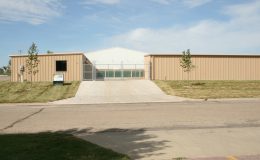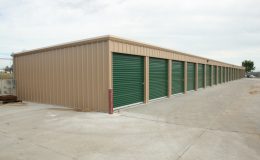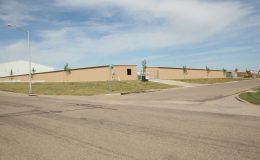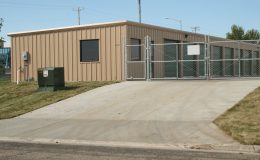Project Specs
- Dimensions
15′ x 160′ x 9’6”
25′ x 210′ x 9’6”
25′ x 235′ x 9’6”
25′ x 210′ x 9’6” - Roof Type – Standard Lap Rib
- Roof System – Faced Fiberglass overlay system R-14
- Wall System – Uninsulated walls
- Hip roof corner area
- 15′ wide bay for office area
- Kaleden designed mini storage system
The Client
Casco Storage has multiple rental locations in Sioux Falls. They have been in the mini storage business for many years. Needing to expand, they called us.
Before
Their existing storage facilities are rented full with waiting lists. Afraid raising rental rates would hurt their vacancy rates, the owners looked for options.
Project Specs
4 separate buildings were erected on a new site to complete phase 1. We provided our own mini storage packages, including drawings, engineering and construction.
After
It didn’t take long for the owner’s to get rentals ramped up. In the first 6 months after completion they are about 60% full. Look for phase 2 in the near future.



