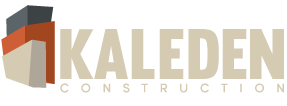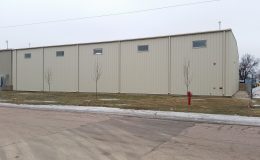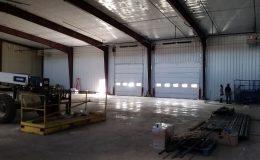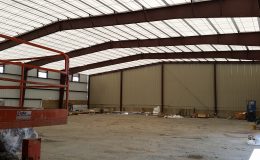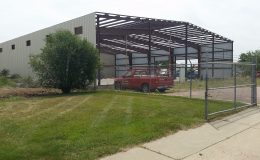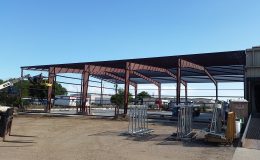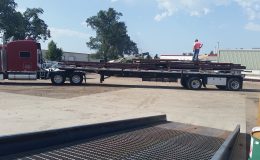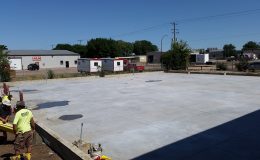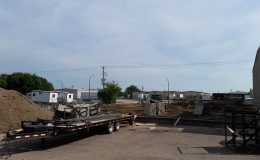11,000 square foot warehouse for a local countertop manufacturer
Project Specs
Dimensions – 100′ x 110′ x 20′
Roof Type – Standard lap rib
Roof System – Simple Saver System
Wall System – Standard lap rib
Full height liner
Before
Running out of space was causing the company to delay production. This addition was meant to decrease lead times.
Building Specs
100′ x 110′ x 20′ with Simple Saver roof and full height liner panel.
After
Owners have filled the building with equipment and tools. They are pleased with the energy efficiency
