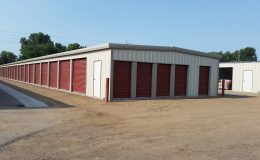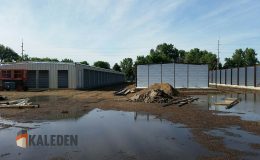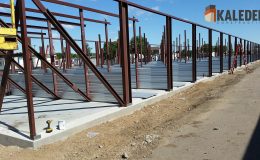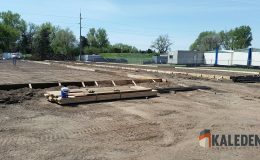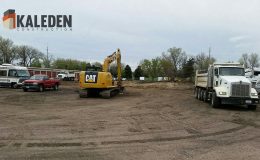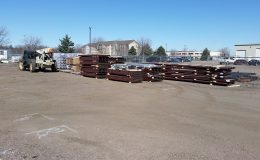18,000 square foot mini storage project
Project Specs
Dimensions – 3 Buildings – 30′ x 200′ x 9.5′
Roof Type – Standing Seam
Roof System – Condensation blanket
Wall System – Standard metal panels
The Client
We worked with Buseman Construction to supply the owners with another phase of construction at their storage facility. They have multiple phase at multiple locations.
Before
After having a low vacancy rate for many months the owners need to increase their supply to keep up with the Sioux Falls storage unit market.
Building Specs
3 separate buildings that are 30 x 200 with standing seam roofs and roll up doors. We supplied the metal building mini storage packages and the labor to install them
After
After the asphalt was laid this summer the facility is open and renting units.



