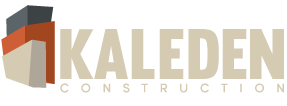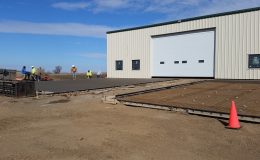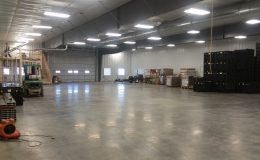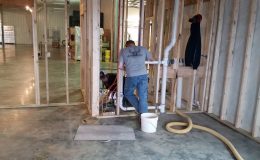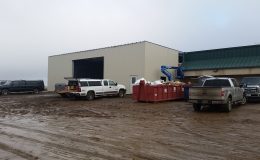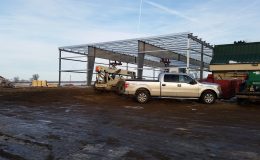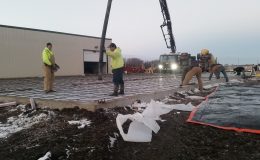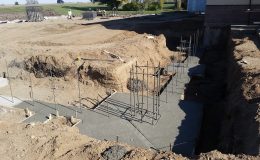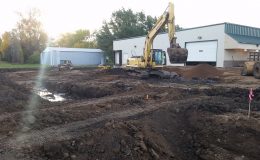8,400 square foot metal building manufacturing facility
Project Specs
Dimensions – 120′ x 70′ x 16′
Roof Type – 24 gauge Standing Seam
Roof System – R-36 Simple Saver System
Wall System – Standard metal panels
120′ clear span frames
Storage Loft
The Client
First Manufacturing is a local job shop that specializes in precision CNC machining.
Before
First MFG has added numerous machines and employees over the last several years. Getting tired of tripping over themselves because of a lack of space the owners decided to contact Kaleden Construction to perform a design build addition.
Building Specs
8,400 square foot addition to an existing Behlen metal building. This building is required to have 3 phase electrical power and it has to be air conditioned also. We utilized high efficiency lighting in the building to assist employee’s efficiency.
After
We provided Design-Build services on a cost plus contract. We came in under budget even with a winter construction schedule. The owners have set up the space to maximize their production services and are excited to see the increased efficiency this year.
