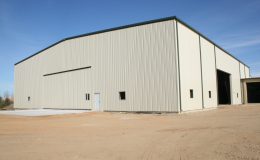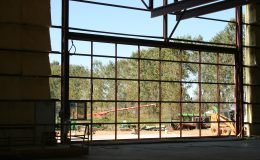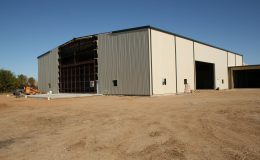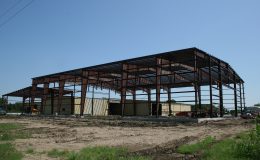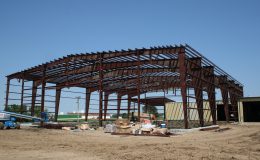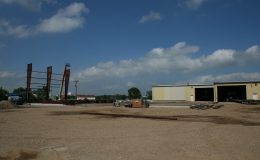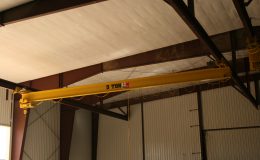20,000 square foot addition to large agricultural equipment service facility.
Project Specs
- Dimensions – 1 120′ x 140′ x 30′ 1 65′ x 45′ x 18′
- Roof Type – Standing Seam roof
- Roof System – Energy Saver R-35 Insulation System
- Wall System Full height metal liner panel R-25
- 2 5 ton under hung crane systems
- 40′ x 18′ Hydraulic door
- Remodeled existing roof for better drainage
The Client
Fred Haar, Inc is a John Deere dealer with multiple locations. They have numerous service techs and a large parts warehouse.
Before
The service techs were using a very cramped area to work on Combines and larger equipment. It was severely cutting into their productivity.
Building Specs
120′ clear span building with 30′ high eaves. This building has 2 – 5 ton crane systems. It also has a 40′ wide hydraulic door to facilitate equipment moving.<
After
Once we finished the project it significantly increased the service departments productivity. The work flow increase will help offset the cost of construction



