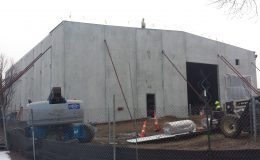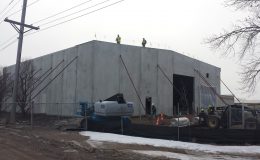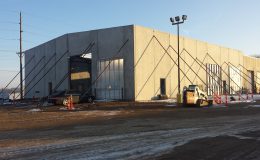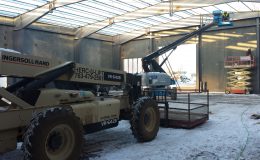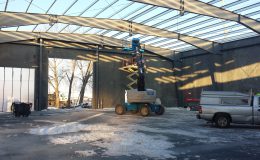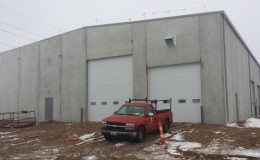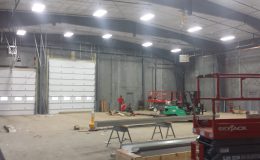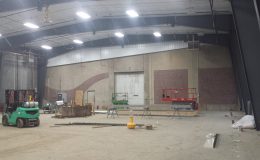A 6800 sqft building addition to this construction company’s repair shop.
Project Specs
Dimensions – 90′ x 75′ x 25′
Roof Type – Standard Lap Rib
Roof System – Simple Saver
Wall System – Gage Brothers Pre Cast concrete
Attached to existing shop
Overhead Crane system
The Client
Henry Carlson Co is the largest general contractor in Sioux Falls
Before
HCC outgrew their repair and maintenance shop. It also needed upgraded facilities.
Building Specs
90 x 75 x 25 steel building frame and roof with simple saver.
After
With upgraded facilities now HCC can keep their equipment going so they stay on schedule.



