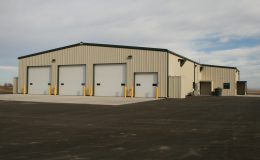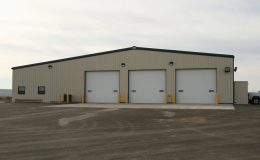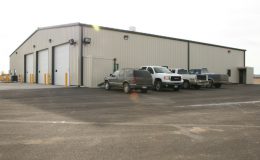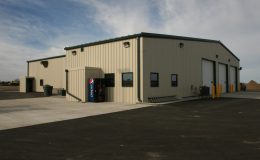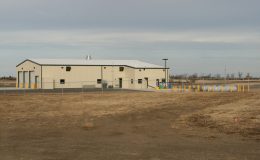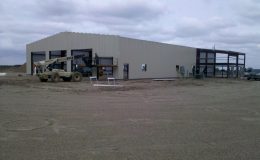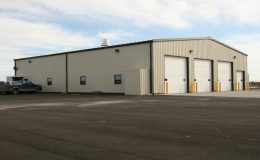8,500 square foot shop and office for the South Dakota state DOT.
Project Specs
- Dimensions – 1 79′ x 100′ x 18′ 1 20′ x 30′ x 17′
- Roof Type – Standing Seam
- Roof System – Energy Saver R-35 Insulation System
- Wall System – Full height metal liner panel R-25
- Wind lock walk door enclosures
- 12” thick mezzanine system
- Roof top framed opening
The Client
We worked with the general contractor to overcome some specification issues, as well as some weather issues to provide a quality finished product.
Before
Before this building, the DOT didn’t have a presence in Miller. They had to service their equipment in other areas.
Project Specs
This is an 8,500 square foot facility with a second level mezzanine over the offices. It has standing seam roof and Energy Saver insulation systems.
After
The state has occupied their new modern facility and expects it to be a great benefit to the system.



