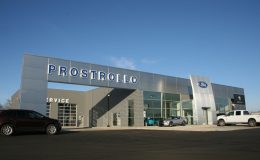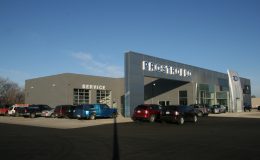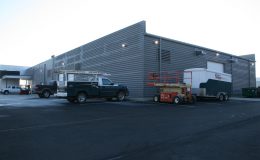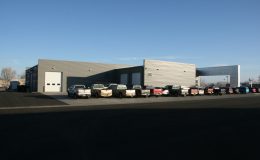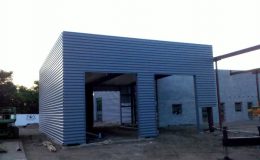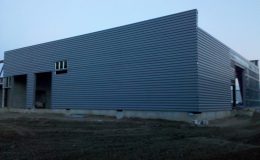8,000 square foot service center for a local Ford Dealership
Project Specs
- Dimensions – 1 80′ x 77′ x 20′ 1 50′ x 38’6” x 20′
- Roof Type – Standing Seam
- Roof System – Energy Saver R-35 Insulation System
- Wall System – Full height metal liner panel R-25
- Parapet walls up to 22′ high
- Horizontal 7.2 metal wall panels
- Portal frames instead of cable braces
The Client
Our client, the general contractor, came to us looking to economize the design of this new car dealership. We offer some design expertise on the front end and helped them meet their budget.
Before
The dealership was forced to build a new facility to meet manufacturers requirements. Before this project all makes were sold and serviced in the same facility.
Project Specs
We built 2 buildings to house the service write up area and the service work area. Both buildings have parapet walls and horizontal architectural wall panels.
After
Prostrollo’s new Ford service area is modernized to meet corporate requirements and the customer flow is greatly improved!



