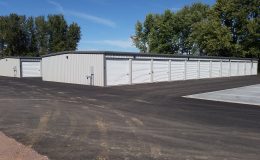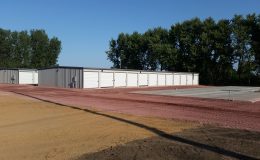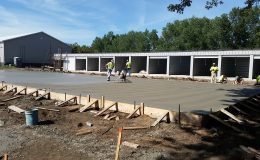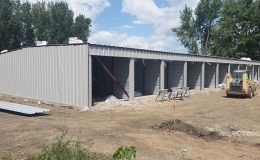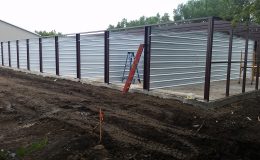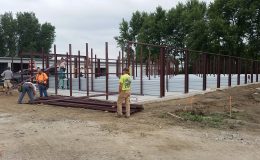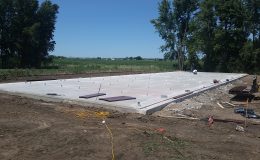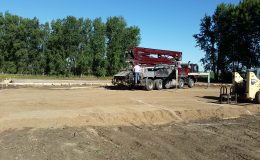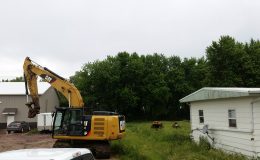Project Specs
- Dimensions
40′ x 120′ x 9’6″
40′ x 120′ x 9’6″ - Roof Type – Standard Lap Rib
- Roof System – Faced Fiberglass overlay system R-11
- Wall System – Uninsulated walls
- Kaleden designed mini storage system
The Client
On the prowl for an investment property, the owners bought an existing property with room to redevelop and add storage units. Hoping for an exciting building experience the owners called Kaleden Construction after being referred to us by past customers.
Before
The space we built new buildings on was occupied by old sheds and an abandoned residence. With great access to the Highway we knew it would be a great spot.
Project Specs
After meetings with the owner it was determined that 4 buildings would fit on the property. We started with 2 buildings in phase 1 and ended up adding a 3rd buildings foundation. Kaleden Construction was the General Contractor for this project.
After
With less than 2 months completed the facility is over half full and the owner is planning on building out the property soon.
Demo of existing buildings on the site.



