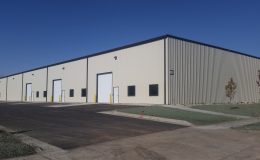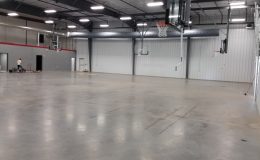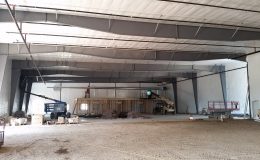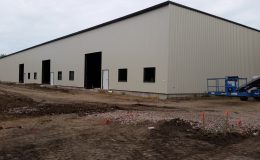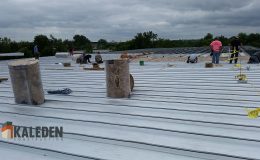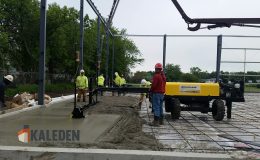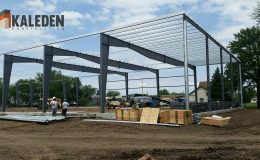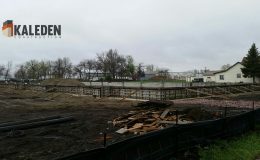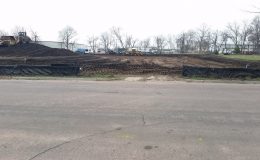24,000 square foot Rental Building
Project Specs
Dimensions – 100′ x 100′ and 90′ x 150′
Roof Type – Standing Seam
Roof System – R-36 Simple Saver System
Wall System – Standard metal panels
Super flat floor
Basket ball hoop supports
The Client
Sletten Properties, a previous client of ours, owns many commercial buildings in Sioux Falls. They are always looking to add to their portfolio.
Before
The owners’ current rental spaces were all leased out. With half of the new building leased out for a build to suit tenant the owners decided to build another building.
Building Specs
24,000 square foot building with a partition wall to separate the gymnasium area from the future rental space. We installed a super flat concrete floor to accommodate the basketball floor requirements. We coordinated the supports for the basketball goals also. The building is fully liner paneled.
After
The owners have moved in the build to suit tenant and practices are ongoing. The rest of the building is available for lease.



