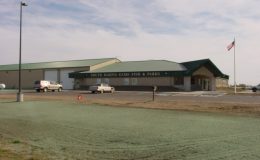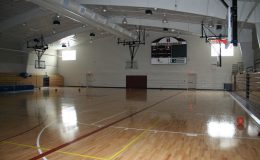Project Specs
- Dimensions – 96′ x 100′ x 20′
- Roof Type – Standing Seam
- Roof System – Energy Saver R-35 Insulation System
- Wall System – Block wall and Sheetrock
- Increased deflections for masonry support
- Special roof loading for basketball hoops
- Open area for attachment of locker rooms
The Client
On this project we provided the metal building solution directly to the general contractor. He wanted the most cost effective solution for the school. We helped him build it!
Before
The school was using an outdated facility that didn’t meet their growing needs. Our building provided the owner’s with adequate room for all of their school functions.
Building Specs
96′ x 100′ x 22′ with Energy Saver roof system. We used the masonry ends to support our structure. Our frames also support the basketball hoops.
After
The school is using this new space to it’s fullest potential. It hosts sporting events, cultural events and community events. The town is really proud of it.






