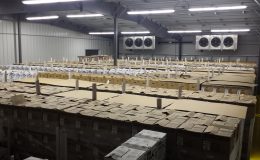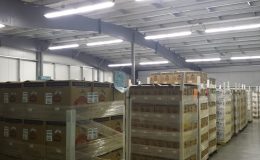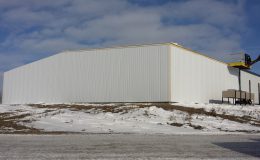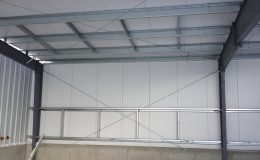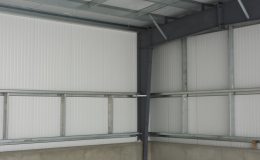A 6800 sqft building addition to this construction company’s repair shop.
Project Specs
Dimensions – 90′ x 50′ x 16′
Roof Type – Kingspan 5″ insulated panel
Roof System – Uerathane insulated panel
Wall System – Kingspan 4″ insulated panel
Galvanized girts and purlings
Uerathane insulated sandwich panels
Attached to existing cooler building
The Client
Dakota Layers is a local egg producer located in Flandreau, SD
Before
In anticipation of changing laws about egg production the company needed more space to store eggs.
Building Specs
90′ x 50′ x 16′ steel building with insulated panels systems.
After
After the owners took possesion of the cooler it has been a great asset to their production capability



