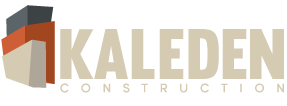18,600 square foot metal building addition and remodel
Read more
Habitat Master’s Annex
20,000 square foot metal building addition
Read more
Project Specs
Dimensions - 100' x 200' x 25' Roof Type - Colored Standing Seam Roof System - R-36 Simples Saver System Wall System - Standard metal panels 3/12 roof pitch with colored panels 36' x 20' garage doorThe Client
Habitat for Humanity is a non profit organization that builds homes in partnership with less fortunate citizens.Before
Their...Casco Storage 2015
2 - 6400 square foot Mini Storage buildings with doors on all sides.
Read more
Project Specs
Dimensions - 40' x 160' x 10' Roof Type - Standard Lap Rib Roof System - SFaced Fiberglass overlay system R-14 Wall System - Standard lap ribThe Client
Casco Storage has multiple rental locations in Sioux Falls. They have been in the mini storage business for...Casco Storage – 2013 Addition
6400 square foot Mini Storage building with doors on all sides
Read more


