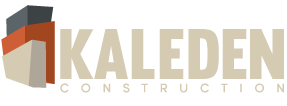18,600 square foot metal building addition and remodel
Read more
LCI Shop
5,000 square foot cold storage building
Read more
Project Specs
Dimensions - 50' x 100' x 20' Roof Type - Standard Lap Rib Metal Panels Roof System - 3" faced fiberglass Wall System - Standard metal panels 1' concrete stem wallThe Client
LCI is local concrete construction company that performs large commercial projects. They have an office and storage yard just outside of Sioux...First Manufacturing Addition
8,400 square foot metal building manufacturing facility
Read more
Project Specs
Dimensions - 120' x 70' x 16' Roof Type - 24 gauge Standing Seam Roof System - R-36 Simple Saver System Wall System - Standard metal panels 120' clear span frames Storage LoftThe Client
First Manufacturing is a local job shop that specializes in precision CNC machining.Before
First MFG has added numerous machines and employees...Creative Surfaces 2016
11,000 square foot warehouse for a local countertop manufacturer
Read more


