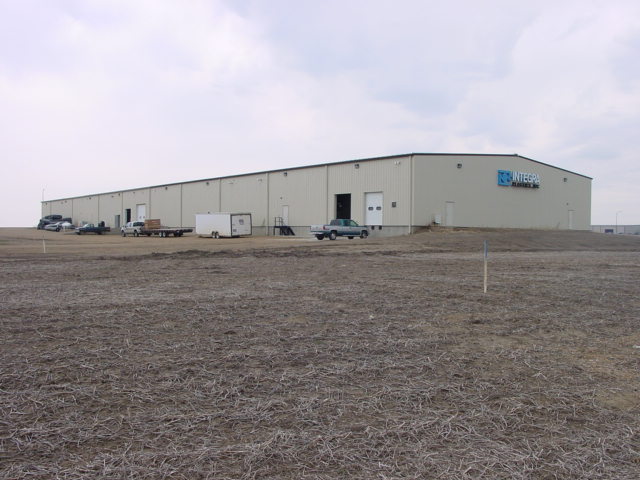Project Specs
- Dimensions – 100′ x 175′ x 20′
- Roof Type – Standing Seam roof
- Roof System – Faced Fiberglass overlay system R-19
- Wall System – Partial height metal liner panel R-19
- Retrofit existing building with fire suppression system
- Loading dock with heated concrete pad
- Special 3′ deep x 175′ long fabrication trench
The Client
Integra Plastics is a global leader in the production of plastic pond liners and grain covers. They now have over 80,000 square feet of metal building on their campus.
Before
Integra Plastics was running out space and falling behind on orders even though they were running 3 shifts. They called us to add more space so they could serve their clients.<
Building Specs
100′ x 175′ x 16′ metal building added onto the existing facility. We also retrofitted the existing facility with fire sprinklers. This phase also added a loading dock with a ice melt system.
After
The owner’s wasted no time in utilizing the new space. The added storage space and production area really increased their throughput.



