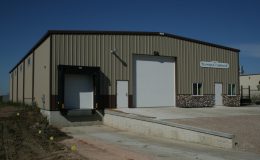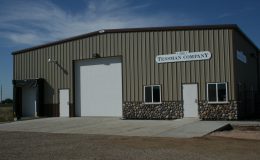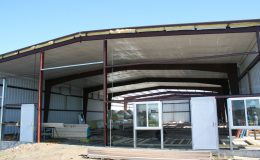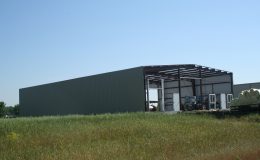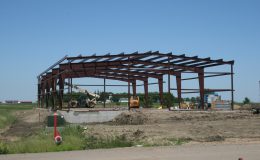7,200 square foot warehouse and office for a local landscape supply center.
Project Specs
- Dimensions – 60′ x 120′ x 18′
- Roof Type – Standard Lap Rib
- Roof System – Energy Saver R-35 Insulation System
- Wall System – Full height metal liner panel R-25
- Stone veneer at office area
- Two tone colored wall sheeting
- Transom windows at warehouse area
The Client
Tessman Seeds is a local landscape supply center. They service contractors in the area with seed, fertilizer, and other accessories.
Before
Occupying a delapitated old building that wasn’t conducive to their needs, the client needed a more user friendly space.
Building Specs
60′ x 120′ x 18′ building with an office area and loading dock. Our best insulation package was installed as well as full height liner panels.
After
The clients are extremely happy with the quality and finish of our building. It has led to faster deliveries and less congestion in the office.



