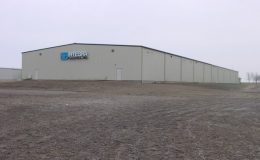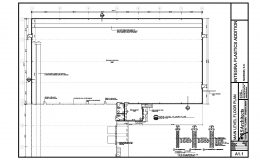Project Specs
- Dimensions – 100′ x 200′ x 22′
- Roof Type – Standing Seam roof
- Roof System – Faced Fiberglass overlay system R-19
- Wall System – Partial height metal liner panel R-19
- New breakroom and bathrooms
- Attached to existing building
- Special track poured into the floor for production machinery
The Client
Integra Plastics is a global leader in the production of plastic pond liners and grain covers. They now have over 80,000 square feet of metal building on their campus.
Before
When Integra Plastics wanted to add a specialized manufacturing process, they knew it would require more space, a lot more space. We helped them design it and build it!
Building Specs
100′ x 200′ x 20′ building for the manufacturing space and a conventional framed lean-to for the new employee facilities as well.
After
Now, not only are the employees happier because of the updated facilities, but they get to work on the new fabrication line with state of the art technology!




