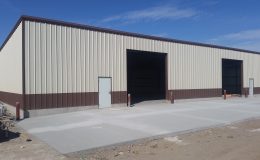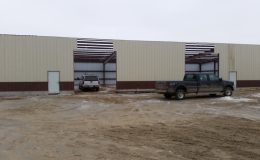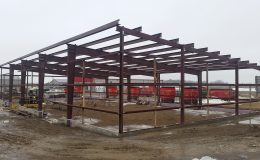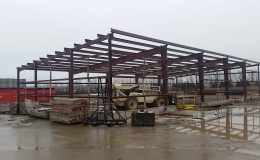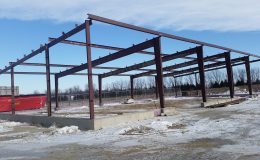5,000 square foot cold storage building
Project Specs
Dimensions – 50′ x 100′ x 20′
Roof Type – Standard Lap Rib Metal Panels
Roof System – 3″ faced fiberglass
Wall System – Standard metal panels
1′ concrete stem wall
The Client
LCI is local concrete construction company that performs large commercial projects. They have an office and storage yard just outside of Sioux Falls.
Before
Keeping equipment and supplies outside was proving to be costly with weather damage and delays. The owner needed a dry inside storage area for expensive equipment.
Building Specs
5,000 square foot single slope storage building with a vapor retarder insulation system in the roof. All steel frames and siding with 2 walk doors.
After
The owner reports that they have had less damage this year to equipment and lost fewer supplies that in previous years. They are happy with the project.



