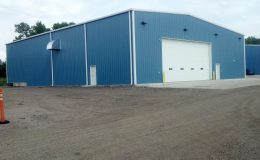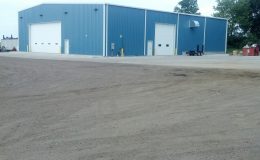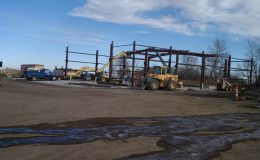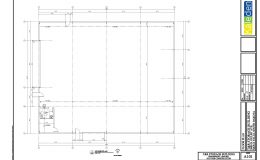8,000 square foot storage building for a large scale highway contractor.
Project Specs
- Dimensions – 1 82.5′ x 100′ x 24′
- Roof Type – Standard Lap Rib
- Roof System – Full length metal liner panel R-35
- Wall System -Full height metal liner panel R-35
- 10 ton Overhead Crane System
- 30′ wide overhead door
- 2 layer wall insulation system
The Client
T&R Contracting is a highway/heavy contractor. The client has significant amounts of equipment that needs to be stored all winter.
Before
Before we got involved the client was storing their equipment and materials outside. This was extremely hard on the equipment during the winter months.
Project Specs
8,000 square foot building with a 10 ton crane systems and a 34′ overhead door.
After
Expected Finish Date:






